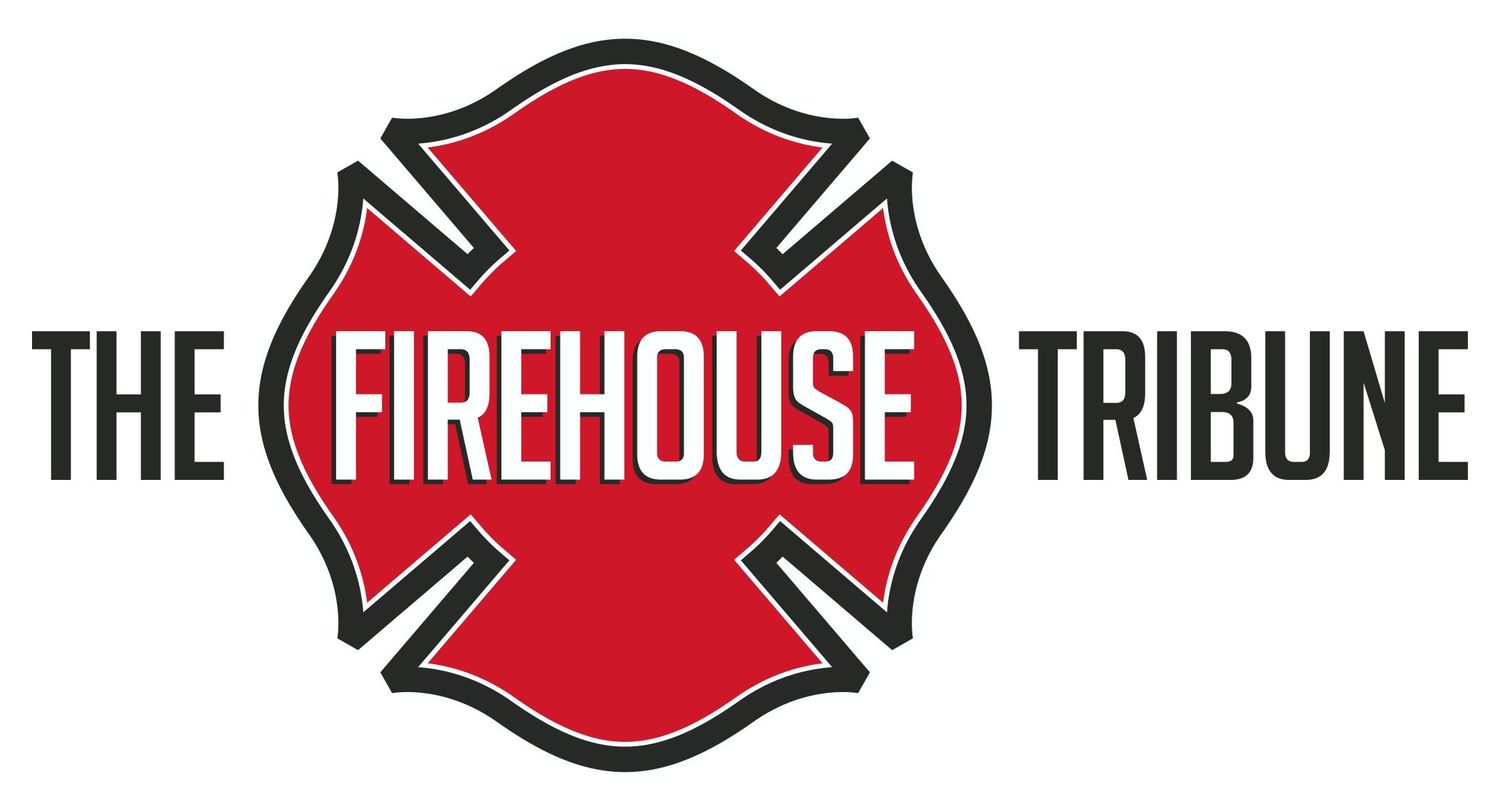All About Truss, Part 2
In the first part of our mini blog series on truss, we spoke about the 2 basic types of roof truss; Pitched Chord Truss and Parallel Chord Truss. In this part, we will discuss a few other types of roof truss; King Post, Queen Post, Gambrel and Bowstring Truss. So let’s now talk about some truss.
King Post Truss
This is the simplest form of truss construction due to the minimal number of truss members in the system (individual lengths of either wood or metal). It consists of 2 diagonal members that meet at the apex (otherwise known as the peak, tip, or top) of the truss. One horizontal beam serves to tie the bottom end of the diagonal members together and the king post connects the apex the horizontal beam below. In roof truss construction the diagonal members are known as rafters and the horizontal members are known as a ceiling joist.
The king post truss system is limited to how far up it can extend (maximum of 30 feet) and is unsuitable for longer spans. If a larger system is in fact needed, additional diagonal members would be needed to make multiple truss systems. This system was often used in the Medieval, Gothic Revival and Queen Anne Architecture and was originated in the 13th century and commonly used in the 15th century. Today the king post truss system can be found in European churches, barns and bridges.
King Post Truss
Queen Post Truss
The queen post is a tension member in a truss designed system to expand longer openings than a king post truss can. As we know a king post truss uses one central supporting post (king post), while the queen post truss uses two. Although it is a tension member and not a compression member, the posts are still commonly referred to as posts. The queen post truss system is used when a larger span is needed to be covered (30-45 feet and possibly up to 60 feet). This system transfers the weight load of the roof to the eave posts, which allow for a clean open space that requires no internal posts that could affect the design of the building. This type of system provides exceptional structural support and can be combined with other types of roof truss systems.
Gambrel Truss
Gambrel Truss is one of the earliest types of roof construction in American architecture. The earliest documented use was in the 1600’s. Gambrel truss, often confused with Hipped Roof, is commonly referred to as “Dutch Colonial” giving the roof a barn like appearance and is often found in Colonial style architecture which makes frequent use of the Gambrel Truss system. This system is a symmetrical, doubled-sided roof with a double slope on each side. The lower slope is known as a steep and has an almost vertical angle. The Gambrel system allows for a maximum amount of storage space in the attic area and do not require interior walls or support posts. Most pitched roofs have sharply angled walls that make for much of the space unusable, except when using the Gambrel Truss system. This is due to the pitch break being in the Gambrel roof itself and allowing for more interior space to be used because of the slope of the ceiling. This allows for more space directly under the roof to be used as living space.
Gambrel Truss
Bowstring Truss
The name of this system is directly related to the look of the truss system. The shape resembles an archery bow, thus how it gets its name. Bowstring Truss was first used for arched truss bridges, which is often confused as tied-arched bridges and are great for spanning large distances. There are many different variations in the arrangement of the members connecting the nodes of the upper arc with those of the lower chord. In some instances, the lower sections go up at a slightly steeper angle than the other sections of the truss, which allow for easier water run-off. In some cases, a roof may be built over the top of an already existing bowstring truss roof. If this has occurred, the ridge at the top of the roof may not have a ridge cap. A ridge cap normally runs along the length of the roof, covering the seam where the materials forming each side of the roof join at the very top of the roof. Since this system is arched, there is no point at the top where the two sets of roofing materials meet.
Bowstring truss was a very popular structural system in the early 20th century, especially in America. Today, large wooden bowstring truss systems are popping up all over. They are refurbished and left exposed as former industrial spaces are being reconstructed for other purposes. Because of this, it is allowing for new uses in the construction industry such as skylights being added to the roof between each truss system. Bowstring trusses are found almost everywhere today, from warehouses and bowling alleys to even coffee shops and modern offices but as in all truss systems, should one fail, they all fail.
In the next part of this series, we will discuss the dangers associated with truss construction on the fire ground.
Until next time; work hard, stay safe and live inspired.
About the Author
NICHOLAS J. HIGGINS is a firefighter with 14 years of service all within departments in Piscataway, NJ. Nick has held the ranks of Lieutenant and Captain as well as being a township elected District Fire Commissioner for 1 term (3 years) in Piscataway, NJ. He is also a NJ State certified level 2 fire instructor. He holds a B.S. in Accounting from Kean University working in Corporate Taxation and is the founder/contributor of the Firehouse Tribune website.
